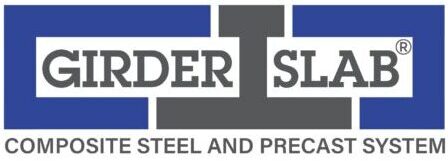An Innovative Idea With a Conventional Approach
BUILDING SOLUTIONS SINCE 1997
Choose Girder-Slab® Intl. for your next project.
WHY CHOOSE US!
Service
Friendly, professional support at every step.
Quality
We maintain strict standards for exceptional outcomes.
Innovation
Always evolving with cutting-edge solutions.
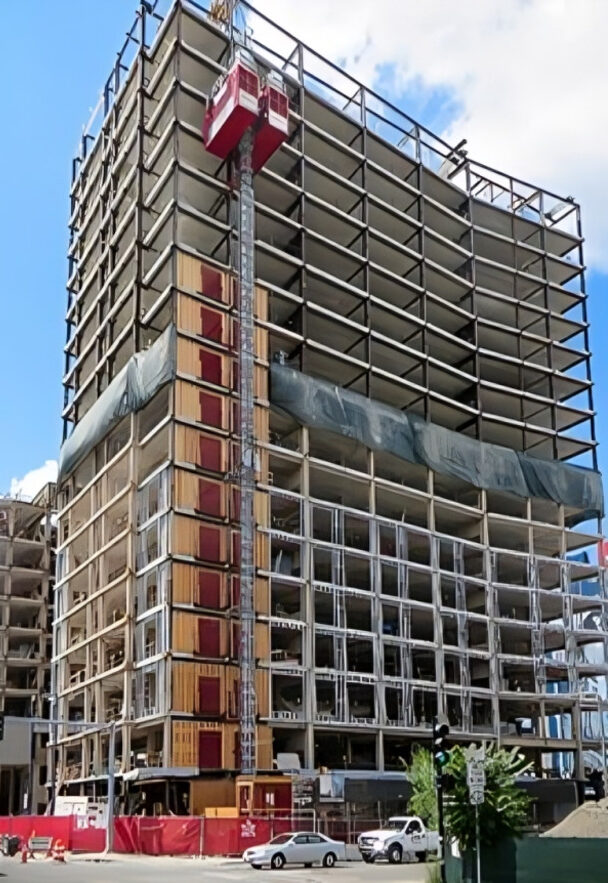
26+
YEARS OF EXPERIENCE
About US !
Girder-Slab® Intl. set out to develop a more efficient structural steel based framing system for mid and high-rise residential construction. Utilizing proven materials that have long been used by the construction industry, the GIRDER-SLAB® system is designed by the owner's architect and structural engineer and is available competitively from the builder's customary steel fabricators.
Girder-Slab® Intl. is neither a subcontractor or material supplier. We inform design and construction professionals, supply design tools and details, and assist the engineer of record on an as needed basis. Girder-Slab® Intl can help you determine whether or not the GIRDER-SLAB® system will add value to your project.
DESIGN / BUILD PARTNERS

















HOTEL PARTNERS
























STUDENT HOUSING PARTNERS
























THE GIRDER-SLAB® ADVANTAGE

SPEED
+Construction becomes assembly
+No Shoring
+High quality prefabricated materials
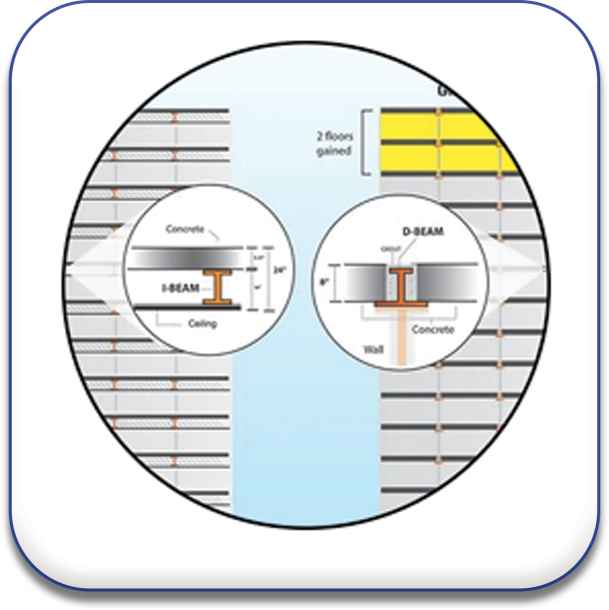
SLIM FLOOR PROFILE
+Eliminates wasted space
+Creates additional floor(s) versus conventional steel

LESS LABOR
+Less workers on site
+Safer work environment
+Single trade dependency

YEAR-ROUND CONSTRUCTION
+Build in all conditions
+Eliminates heating and hoarding
+Assemble 3-4 floors before grouting

COST SAVINGS
+Faster completion
+Reduce materials
+Lighter structure
+Reduced workforce
GET STARTED TODAY!
Join us in making a difference. Explore our services and take the first step towards success. Let’s build together!
For Further Inquires Call
Phone: +1 888-478-1100
PROJECT LIST
CHECKOUT OUR FEATURED PROJECTS
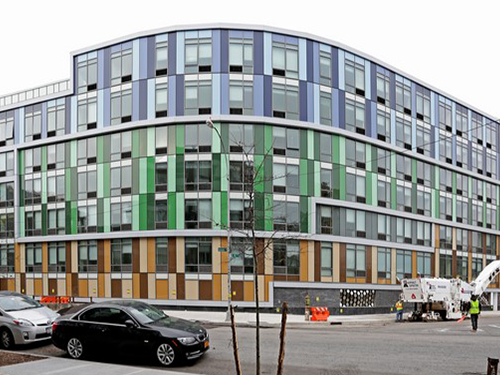
250N10(Brooklyn, NY)
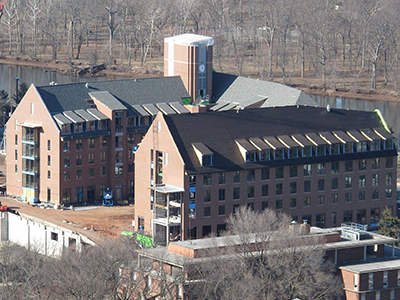
Residential Honors College(Rutgers University-New Brunswick, NJ)
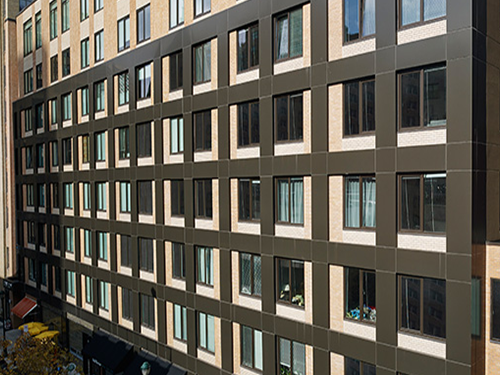
1605 Sansom(Philadelphia, PA)
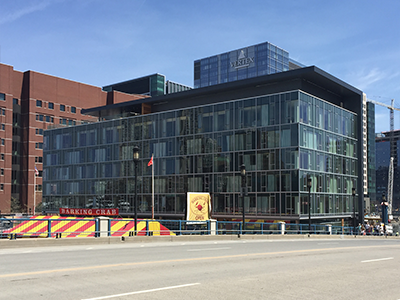
Envoy Hotel(Boston, MA)
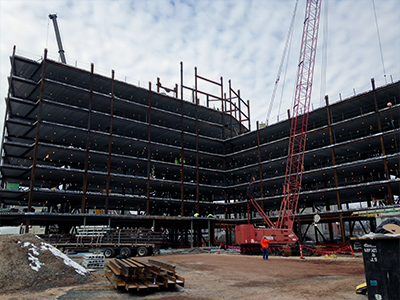
University Apartments Rutgers University (New Brunswick, NJ)
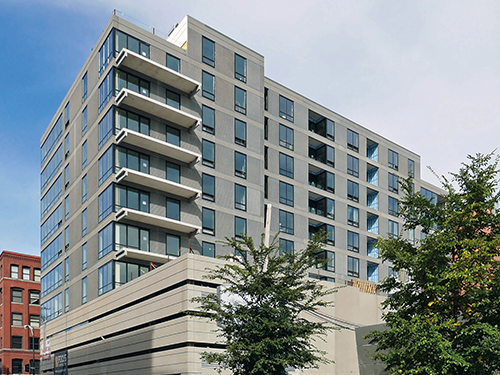
Circa 922(Chicago, IL)
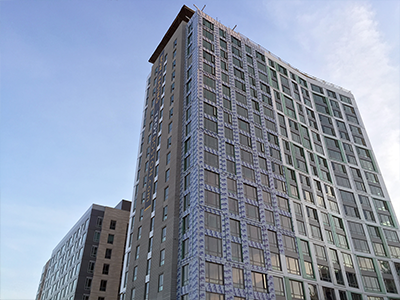
Troy Boston(Boston, MA)
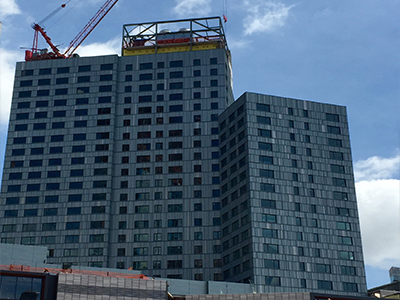
City Point(Brooklyn, NY)
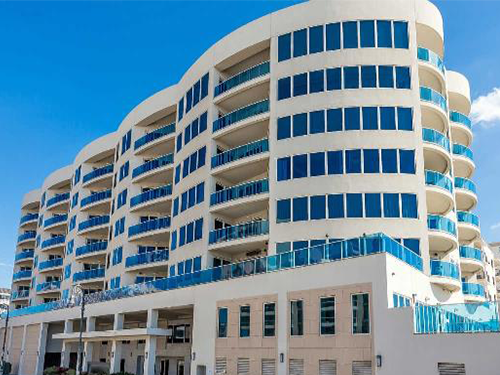
The Aqua(Long Beach, NY)
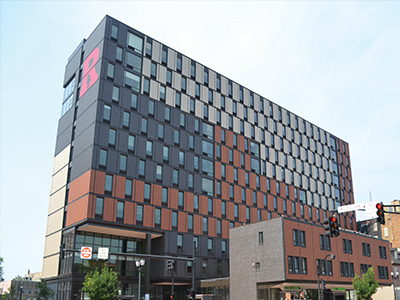
330 Cooper St. Graduate Housing(Rutgers University - Camden, NJ)
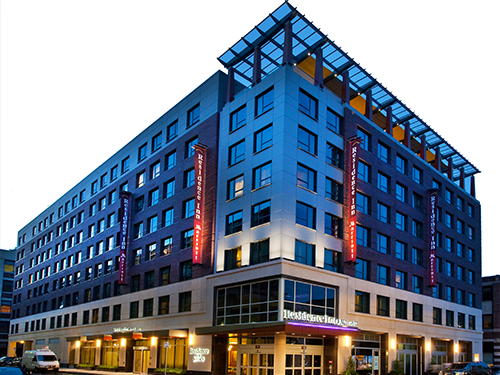
Residence Inn Boston Back Bay at Fenway(Boston, MA)
PROJECT AWARDS & UPDATES

250N10(Brooklyn, NY)

Residential Honors College(Rutgers University-New Brunswick, NJ)

1605 Sansom(Philadelphia, PA)

Envoy Hotel(Boston, MA)

University Apartments Rutgers University (New Brunswick, NJ)
TESTIMONIAL
CUSTOMER'S REVIEW
Customer reviews serve as a reflection of their experiences, offering valuable feedback for businesses to improve and excel in meeting their needs.
Averaging 1.5 psf for basic floor framing on this project is extremely low, as is 7.4 psf overall. But even with such good structural efficiency, structural steel would not even have been considered were it not for the low floor-to-floor heights achievable with the GIRDER-SLAB® system.

JANIS VACCA,P.E.,& CLIFFORD SCHWINGER,P.E.
The Harman Group, Inc
Both my client and I are pleased with our choice of the Girder-SLAB® system. We achieved both our floor to floor and budget requirements. The speed of erection of the Girder-Slab® system enabled us to realize a construction schedule of only 16 months.

WILLIAM A.ALESKER
Alesker & Dundon Architects,LLC
Our decision to use the GIRDER-SLAB® system allowed us to erect the building in record time. The General Contractor was able to expedite the overall construction. This resulted in construction cost savings and significant early revenue generation.

JAMES BRADY,PRESIDENT
Olympia Development
Our first Girder-Slab® project is complete, and turned out very well. The owner is very pleased, and the structure went up quickly, with very few issues. I look forward to working with you in the future.

B.KEITH BRENNER,P.E.
Harriman Associates
LOW FLOOR-TO-FLOOR HEIGHTS WITH STRUCTURAL STEEL
The GIRDER-SLAB® system combines the advantages of structural steel and flat plate concrete.
With hundreds of completed projects throughout North America, The GIRDER-SLAB® system has been accepted by industry design and construction professionals as an efficient, cost saving, approach to multi-storey residential building applications.
Learn more about the features and benefits of the GIRDER-SLAB® system
GET IN TOUCH
Our dedicated team is here to assist you. Contact us now for prompt assistance and let's make your experience exceptional.

Our Global Footprint

CONTACT INFORMATION
Adress: Girder-Slab® Intl. 10 E. Yanonali Street,#22 Santa Barbara, CA 93101
OUR COMPANY
Girder-Slab® Intl. innovates with a structural steel-based framing system for mid and high-rise residential buildings. Designed by architects and engineers, the GIRDER-SLAB ® system offers efficiency and competitive availability through established fabricators.
Copyright © 2024 by Girder-Slab® Intl. All rights reserved. Website Designed, Developed, and Maintained by:
Suchandra.co.in/Suchandra Infotech
